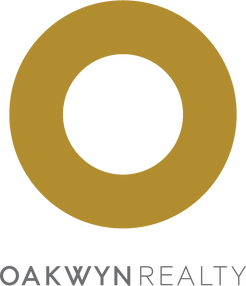This is a very large and conveniently located 3 bedroom half-duplex in one of the most pleasant areas in Kitsilano. Representing great value for its size and privacy, this home is an excellent alternative to a single family home in this neighbourhood. Setting this home apart is its great private layout and orientation, beautiful and extensive renovations, and its very desirable location.
Inside you’ll find well laid out principal rooms with great light to the north and east over three levels. This half duplex occupies the back half of the property and building and as such has great privacy. The rear yard is exclusively for the use of this address, including the rooftop deck on the detached garage.
The entrance hall leads into the main living area, with a great open-plan kitchen/ living room/ dining room layout. This is a large space with enough room for multiple social seating zones. A cozy fireplace creates an atmosphere of warmth throughout this space.
The kitchen is fully renovated with solid surface countertops, modern millwork, custom tiles and stainless steel appliances. Hardwood flooring extends through the entire main level including the kitchen. A gas stove is perfect for the foodies out there, as is the wine fridge, dual drawer dishwasher and pyramid hood fan.
A pleasant island creates a visual break from the kitchen to the dining room area, with excellent space to entertain while preparing for your guests. The dining room area is large and opens directly onto the backyard deck, with lots of space for extended gatherings.
The sunken living room is very cozy, with an attractive fireplace. This area also has the perfect orientation for a great home theatre setup. The subtle change in elevation into this space does a good job of defining the space within the open plan. You feel like each area has its role without diminishing the dramatic expansiveness of the overall space.
An efficient powder room is located by the entrance hall, and is well designed for requirements of a main floor bathroom.
The staircase is right off the entranceway, with a traditional bannister and extensive finishing carpentry. The stairs are beautifully finished with matching hardwood that is seen throughout the main floor.
The master bedroom is quite large and features direct access to a spacious en-suite bathroom. The bedroom faces north with a great view over the backyard onto the detached garage’s rooftop deck and over to the north shore mountains. There are great built-ins here for all storage necessities.
The en-suite bathroom has been completely renovated with great care and attention to detail. Solid surface countertops with tandem sinks and fixtures are fitted to a large floating vanity with pull-out drawers. Custom heated tiled floors lead to an enormous walk in shower with a rain head, frameless glass, and a dramatic tiled surround. European fixtures are featured throughout and it certainly feels spa-like.
The second bedroom is well-proportioned and has an efficient layout. Windows open to the east and there is great storage as well.
A main bathroom is also located on the second level, again fully renovated with a great bath/ shower combination.
Upstairs onto the 3rd level you’ll find a unique space, currently used as a bedroom. This would also make a great office, yoga studio, den, playroom, media room, etc. It’s a very large space with big skylights that pour light in.
Outside, you’ll find a tidy wood deck just off the dining room/ kitchen that provides great outdoor space through all seasons. This is a cozy, protected space with excellent privacy, shielded from excessive weather. There is a natural gas hookup for barbecues and/ or fire pits.
Off the back patio is a detached garage with lane access. The entire roof of the garage has been transformed into a great deck space too, with enough room for big parties and barbecues. This is a private space with a green outlook with various tree canopies providing shade and a pleasant backdrop.
The single garage is secure with an overhead door that leads to the alley. The alley terminates only two houses into the block and is never traveled by vehicles. As such, it’s pretty much grown over with greenery, and has a country lane feel to it. It’s pretty unique.
The location is one of the most desirable in Vancouver. Located close to 4th, one the more western side of Kitsilano, this home is nestled among a range of lovely heritage and character homes. This is the classic Kits neighbourhood look and feel that everyone loves.
West side beaches are close by as is trail access around Jericho leading into the great Pacific Spirit Park/ UEL. Walk to Jericho, Locarno and Spanish Banks, and if you’re up to it, all the way to UBC.
West 4th shopping is just a few blocks away. Almost every imaginable amenity is available amongst the fitness studios and cafes. Lord Byng and Kitsilano Secondary Schools are close by, as are Bayview and General Gordon Elementary Schools.
Downtown is a 10 minute drive, or a quick flat bike ride with dedicated bike lanes. Transit is fantastic with bus routes all around on Broadway and 4th Avenue. For those commuting to UBC, this is an excellent location.
Overall, this is a very well presented three bedroom half duplex city home, set apart by its outstanding location, thoughtful renovations, intrinsic privacy, and excellent value.
Contact us for a private showing.
Address
3111 W 6TH AVENUE
List Price
$1,875,000
Property Type
Residential
Type of Dwelling
Half Duplex
Style of Home
3ST
Transaction Type
Sale
Area
Vancouver West
Sub-Area
Kitsilano
Bedrooms
3
Bathrooms
3
Floor Area
1,546 Sq. Ft.
Year Built
1986
MLS® Number
R2471148
Listing Brokerage
RE/MAX Crest Realty
Basement Area
Crawl
Postal Code
V6K 1X5
Zoning
RT-7
Tax Amount
$5,213.00
Tax Year
2020
Site Influences
Central Location, Lane Access, Private Yard, Recreation Nearby, Shopping Nearby
Amenities
Garden, In Suite Laundry, Storage
