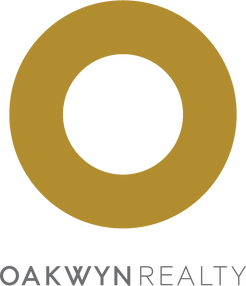This is a double-height loft in a live-work zoned building in the very central Cambie Crossroads neighbourhood in Mt. Pleasant West. We love these double-height loft homes for their dramatic light, height, and overall sense of volume. Setting this home apart beyond the obvious loft style is its tasteful renovation, extraordinary light, and terrific location.
This home has been upgraded and redesigned by its current owner. A minimal and clean design creates a calming and organized sense of place. Recent renovations include:
- Custom kitchen with quartz composite countertops, sink, faucet, and appliances
- Custom millwork in the entry way
- New washer and dryer
- New engineered hardwood flooring, underlayment and baseboards
- New built-in shelving and radiator covers along the windows
- Paintwork throughout
Inside you’ll find a very open plan lower level with lots of room. The loft is constructed of solid fir flooring and custom steel framing lending a truly authentic feel to the space.
There is a ton of built-in storage, with closets lining the north walls of both levels. There are built-ins under the windows as well spanning the entire width of the space.
Upstairs is a very large open-plan space that could easily be divided up into discrete areas. Currently it’s set up as only the bedroom which takes up less than about a third of the floor space. With a little creativity and some work this home could be configured as a two bedroom, or even a two bedroom plus den.
Light is abundant with large south facing windows. This is a one of the more rare long and shallow units in building, oriented with three bays of operable windows along the long side of the apartment so that there is natural light and air throughout the space.
The neighbourhood has experienced explosive growth over the last handful of years. The construction of two Canada line stations within a few blocks in addition to many new housing and retail developments has transformed the Cambie and Broadway area into an exciting extension of the downtown core.
Main street is a 10 minute walk away, as is the waterfront seawall and Olympic Village. Transit is about as good as it gets with Broadway bus lines intersecting the Canada Line Skytrain just a few blocks away. Biking is a breeze with various bike routes criss-crossing the area.
The current owners report that the strata is pro-active and approachable. They also describe a neighbourhood feeling to the building, with most units being owner occupied.
The building is well maintained and does have a depreciation report. Corridors were just upgraded and a lobby renovation is planned.
Rentals are allowed as are pets. This home also has Telus fibre optic cable already installed.
Live/ work zoning, an exciting re-design, and excellent light makes this loft a great option in an excellent location.
Come see us at our open houses or contact us for a private viewing.
Address
311 338 W 8th Avenue
List Price
$699,000
Sold Price
$790,000
Type of Dwelling
Apartment/Condo
Transaction Type
Sale
Area
Vancouver West
Sub-Area
Mount Pleasant VW
Bedrooms
1
Bathrooms
1
Floor Area
990 Sq. Ft.
Year Built
1998
MLS® Number
R2207147
Listing Brokerage
Remax
