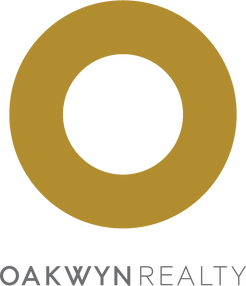This is an outstanding Italian built contemporary family home in the very exclusive and desirable Capitol Hill neighbourhood. Setting this house apart are its unobstructed panoramic views and its unique layout designed to maximize them.
The views are spectacular, showcasing the mountains and water from both the main and upper levels. Notable visible features include the Indian Arm, Burnaby Mountain, Golden Ears, Burrard Inlet and Mount Baker.
The views from the roof top deck are even more impressive expanding to 360 degrees from an even higher vantage point. Sunrise over Mt. Baker is exceptionally beautiful, as is the moon rise over Burnaby Mountain.
Inside you’ll find a reverse plan with three bedrooms all on the same floor. The master bedroom has a very large en-suite bathroom with seperate massage shower and a walk-in closet. The master suite also opens onto a balcony that again underscores the view. The second and third bedrooms share an en-suite bathroom accessible from both rooms.
The main living area takes place upstairs, with an impressive open concept design with over-height ceilings built to take advantage of the incredible views.
A full formal dining room with a fireplace is located atop a very impressive staircase. The main living area is where you’ll find the executive kitchen, living room space with fireplace, and casual dining area. On this level there is also a very large balcony, a full walk-in pantry and a powder room.
A very unique feature is the skylight/ hatch accessible roof top deck. A custom fabricated staircase leads from the open concept living area up to an incredible outdoor living space with the most outstanding views. We rarely see these types of spaces, and it’s always a very pleasant surprise when we do.
Downstairs is a full height, expansive, open-plan flex room, currently hosting the home gym, a second living/ media room, and an office/ creative space and a mudroom. There is also a three piece bathroom on this level. The lower level is designed with the option to build a secondary suite serviced by the existing (separate) entrance. Wiring and plumbing are already roughed in.
There is also an extra-large crawlspace on this level contributing the already ample storage throughout the house.
Build quality is outstanding throughout with many advanced and high-end features:
- In floor radiant heat
- Drip irrigation systems for all outdoor spaces
- Custom spec chandeliers
- Central vacuum system
- Sound system built-in throughout the house
- Two custom built oversize fireplaces
- Built-in wine racks
- Six-burner gas stainless steel stove
- Walk-in pantry
- Stainless steel warming oven
- Granite countertops
- Hardwood and tile floors
The current owners are avid gardeners and have lovingly created one of the most impressive gardens in the neighbourhood. The garden was professionally designed to be low maintenance, water wise, and have something in bloom every single month of the year.
Garden specifics:
- There is an irrigation system that is fully automated and customizable (you can set the time, date, and duration of watering)
- 9 varieties of apples that are espaliered into a living fence for easy maintenance and picking
- Many collector plants throughout the garden
- There is a fig tree, a cherry tree, an aronia berry tree, grapes, blueberry bushes, haskap berries, raspberries, thornless blackberries, and strawberries
- Two raised beds for growing vegetables
- Over 1000 spring bulbs planted that come back every year
- Two resident hummingbirds love to visit...
Beyond the exceptionally considered landscape, in the back yard you’ll also find a patio perfect for entertaining, as well as a 6 person hot tub/ spa with excellent privacy.
The double garage is very well appointed with overhead doors with transom-like glazing for lovely natural light. There are also windows to the garden. This would make an absolute dream workshop. A solid gate off the garage ensures security and privacy from the alley.
The location is superb, being one of the few areas of Capitol Hill that has outstanding views while still being extremely walkable:
- 1 minute walk to Capitol Hill Elementary, with playground, large school grounds, and splash pool
- 10 minute walk to Burnaby North Secondary, Kensington outdoor pool, sports fields, track, and golf
- 20 minutes by foot to Confederation Park with a wide array of community services
- 15 minutes to Kensington shopping centre with Safeway, Parkgate local organic farm market, Shoppers Drug Mart, a liquor and speciality wine store, doctor and dental office, bakery, meat shop, bank, hair and nail salon, restaurants, etc.
Other nearby amenities:
- 2 minutes by car to The Heights business district on Hastings Street
- 3 minutes drive to Brentwood Town Centre Mall
- 5 minutes drive to the Barnet Marine Park (a great swimming beach in Burnaby)
- 5 minutes drive to SFU
- 5 minutes drive or less to all the sports amenities you could ever want: golf, driving range, swimming, bowling, Burnaby Lake and Fortis Sports Complex, soccer, skating rink, velodrome, hiking, downhill mountain biking, etc.
Overall this is a remarkable property that has been meticulously maintained. This is a home that combines spectacular views, a connection to nature, community and walkability, and modern luxury.
Please contact us for a private viewing or visit us at our open house.
Address
86 Sea Avenue
List Price
$1,898,000
Sold Price
$1,800,000
Type of Dwelling
Single Family Residence
Transaction Type
Sale
Area
Burnaby North
Sub-Area
Capitol Hill BN
Bedrooms
3
Bathrooms
4
Floor Area
2,416 Sq. Ft.
Year Built
2005
MLS® Number
R2039418
Listing Brokerage
Remax
