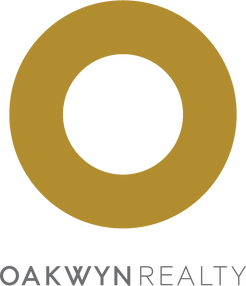This is an outstanding renovated family home in the very desirable Princess Park neighbourhood. This home sits on a large corner lot, with excellent light, and with views up the slope to Grouse Mountain.
Setting this home apart are its unobstructed views of the mountains, its great location, and its exceptionally considered complete renovation.
The outlook is quite unique, with a view of the lower section of the Grouse ski area. Look carefully and you can actually see your friends coming down “The Cut.” The mountain side is illuminated with direct sun all day, providing a bright and verdant backdrop from the living room.
Inside, you’ll find a smart and expansive layout. The main living area takes its place upstairs, with an impressive open concept design incorporating the living, dining, and family room areas. Downstairs is a flexible plan, fully finished, with the options to suite out, retain the many living areas, or use them as extra bedrooms.
The kitchen has a large island and space for a full dining area, perfect for entertaining. The light is excellent from the south streaming into the family room and kitchen. The family room, directly off the kitchen, opens onto the upper deck, a great space for the barbeque, or a cafe set.
Opposite the kitchen there is a gas fireplace in the living room space. This is a large area with enough space for multiple seating arrangements.
Off the main living area and down the hall are three bedrooms, the master with an exceptionally large en-suite bathroom and a walk-in closet. The second bedroom also has a walk-in closet. There is a second full bathroom in the hallway as well.
Downstairs, you’ll find flexible options. There is a large secondary living room, easily converted to a bedroom complete with fireplace. Across the hall is a den, again easily converted to another bedroom.
Further into the lower level is the laundry area adjacent the garage access. Off this area is a full bathroom, a large bedroom, a huge flex area, and another living room. There is more than enough space to easily convert this area into a large, one or two bedroom secondary suite, already with its own entrance.
The double garage is very well appointed with an overhead door. This is an extra deep garage, with enough space for a great workshop/ storage, etc.
This home has been extensively renovated to the studs:
- Full electrical
- Full plumbing
- Full drain tiles
- Extensive custom millwork
- Hardwood flooring
- Custom finishing carpentry including french doors
- Custom tiles
- Euroline Windows
- Roof and exterior
- Lighting throughout including extensive recessed pot lights
- Full bathroom renovations all with heated tile flooring
- Kitchen outfitted with Miele and Viking appliances, quartz composite countertops
- Bane Ultra jacuzzi bath in the master bedroom
- Large entertaining deck, multiple levels
- Landscaping and hardscaping throughout
- Hot tub off the deck
- Fully insulated garden shed
- Full mechanical with Navien on demand hot water system
The corner lot is excellent with great light and privacy, and is located within a block of Carisbrooke Elementary school. This block ends in a cul-de-sac which is perfect for families with children. At the elementary school there is a large sports field, perfect again for families with children.
Right outside are many forested walking trails leading to Grouse, Fromme, hiking and world class/ famous mountain biking trails. Skiing is close by at Grouse Mountain, the kids don’t even need a ride up the hill, as you likely know, it is tram accessed.
Schools are excellent, this home is within the Carisbrooke Elementary areas.
Lonsdale shops and services are close by with just about everything you need. You can also quickly access Lynn Valley shops and services too. Check out the walkscore tab above for more details.
Overall this is a remarkable property that has been completely renovated and meticulously maintained. This is a home that combines unique views, an excellent corner siting, a family friendly atmosphere, and a connection to nature.
Please contact us for a private viewing.
