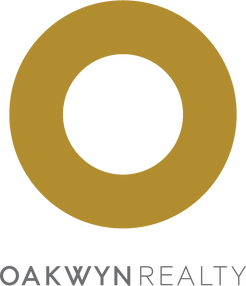This is a three bedroom townhouse at The Block, within close walking distance to the heart of the Main Street/ Mt. Pleasant neighbourhood, perfect for a family or professional couple. This townhouse is an excellent alternative to a detached family house. Setting this home apart is its unique large and private roof top deck, it’s sheer breadth of layout over four levels, and its excellence of location.
The Block is a very popular townhouse complex built in 2011.
A private patio is just off the entranceway and is landscaped for just the right balance of privacy and interaction with neighbours. This unit has direct access to Guelph St, which is a traffic calmed area.
Inside, you’ll find contemporary finishings with hardwood flooring, granite countertops, and stainless appliances.This creates a tidy, warm and inviting space.
The layout is excellent, with three bedrooms over four floors of living space. The main floor is open plan with a large kitchen, dining and living room area. The kitchen is house-sized and should satisfy just about every cooking enthusiast.
On the second level you’ll find two bedrooms and a bathroom. Laundry is also on this level. The larger bedroom has a pass-through into the bathroom effecting an en-suite experience. The smaller bedroom has a small balcony and would also make for a fantastic office with lots of natural light and fresh air.
The third level has the very large master bedroom with a full walk-in closet and a large en-suite bathroom. There is also an east facing patio on this level accessible from the landing.
Above is the roof top deck, accessible from the glass roof hatch at the very top of the staircase. This is a unique space with 360 degree views of the immediate neighbourhood, to downtown, the north shore mountains, etc. This is lovely space for entertaining, bbq’ing, planter gardening, etc.
Multiple levels with outdoor spaces and extensive glazing means that airflow is excellent throughout all seasons. As such, this home stays comfortable throughout the year. This home also has excellent light, especially in the early afternoon.
The location is top-notch with all the amenity the neighbourhood is known for within walking distance. Main Street shopping, restaurants, night spots, etc., are all just a few blocks away. If you have kids, enjoy the convenience of the school being right across the road. Everything is close by. You simply do not need a car at this location.
Olympic Village and the False Creek waterfront are just down the hill connecting you to the entire seawall from Kitsilano all the way around Stanley Park into Coal Harbour. Walking to Gastown, Chinatown, and the downtown core is very reasonable from this location.
Transit is excellent from this location as well with east/ west routes intersecting north/ south routes at Main and Broadway. The Skytrain is just down the hill. Biking is fantastic in all directions from this location with dedicated routes on Ontario Street and 10th Avenue.
The strata is described as well-managed and pro-active. Rentals are welcome as are pets.
This home includes two secure parking spaces, side by side, and the suite is directly accessible from your very own door in the parkade. For storage, there is a storage locker as well as 390sqft of crawl space on the lower level. The combination of this provides plenty of room for all of your gear.
Overall, this is an awesome three bedroom townhome in an attractive, well designed and well maintained building. The layout of the suite is fantastic and it has excellent outdoor spaces with the roof top deck, second level patio, and courtyard patio. Finally, the location is extremely convenient and desirable.
Come see us at our opens houses, or contact us for more details.
