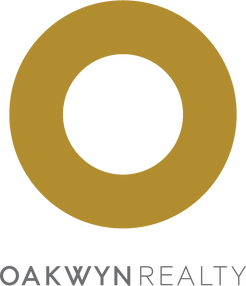This is a bright, architect re-designed and fully renovated home with spectacular panoramic views of the city, mountains and ocean. This north and west corner unit is one of the most desirable in the building, with a fantastic layout that feels larger than the square footage suggests.
Renovations were completed in 2020 with full permits at a cost of $135,000. Architect re-designed, the transformation was created to balance aesthetics with practical functionality. The whole home, including both bathrooms, the kitchen, the hallway, closets, and the laundry closet were fully upgraded with premium finishes, fixtures, and cabinetry.
Renovation details:
- Hunter Douglas double-cell insulating window shades throughout, with up/down functionality.
- Radiant in-floor heating in both bathrooms and new radiant wall heaters in the living room and hallway.
- Premium electrical outlets and dimmable switches, with flush/concealed outlets in the kitchen and bathrooms.
- Bathrooms finished marble tile, oak cabinetry, premium lighting, and Toto fixtures.
- Kitchen counters of honed local Carmanah marble counters, a concealed Bosch dishwasher, and Blomberg appliances, including a bottom-freezer fridge. A deep black Silgranit Blanco sink with a matching faucet and built-in soap dispenser.
- Cabinetry throughout features push-latch mechanisms and soft-close hardware, with a full-height pantry and pull-out drawers.
- Hallway storage runs the length of the main corridor, complemented by a full-height mirror that reflects the view of the mountains.
- Premium light fixtures throughout the kitchen and common areas.
- White oak hardwood floors cover the living areas, with tile in the kitchen, bathrooms.
The views are spectacular and unobstructed with the North Shore mountains, including Grouse, Cypress, the Lions, Seymour, and Bowen Island’s Mount Gardner, the ocean, the rolling hills of the surrounding neighbourhoods and the city skyline in full display. Sunrise and sunsets are a standout feature throughout the year.
The current owners reports on seasonality:
- Spring: Cherry blossoms line the streets below, and birdsong fills the air.
- Summer: Lush green foliage surrounds the building, and the apartment stays cool despite the bright light with its north and west facing corner orientation and associated cross-breeze.
- Fall: Vibrant autumn colours, especially from nearby maples.
- Winter: Snow-capped mountains light up with pink hues of the alpenglow.
This apartment is ideally located in a great neighbourhood with easy access to services, parks, and dining. A Save-On-Foods grocery store is attached to the building, and Famous Foods is a short walk away. There’s also a library branch downstairs, and T&T Supermarket, two major banks, a gym, and a veterinary clinic are just steps away.
Across the street, you'll find the Palette Café and Do Chay, with several popular dosa restaurants nearby.
For more dining options, Savio Volpe, Le Faux Bourgeois, Earnest Ice Cream, and Masayoshi are all just down the way at Fraser Street.
Parks:
- Kingscrest Park just south of the building with an athletic field, off-leash dog area, community garden, and a playground.
- Kensington Park with a community centre, swimming pool, sauna, hot tub, and fitness area.
- Trout Lake Park and its community centre are a quick walk to the north, with the happy bonus of the Trout Lake Farmers' Market. On the way, pass through Commercial Village with stops like Equinox Gallery, Flourist Bakery, and Commercial Street Café.
- Other local options include Brewer’s, Clark and Glen parks.
There are lots of school options, including:
- Lord Selkirk Annex (K–4)
- Lord Selkirk Elementary (K–7)
- Gladstone Secondary (8–12)
- Laura Secord Elementary (French Immersion – Late, Grades 6–7)
- Vancouver Technical Secondary (French Immersion, Grades 8–12)
The current owners report that the building has many long-term residents, creating a welcoming and solid community. The strata has a live-in caretaker overseeing day to day operations in person.
The strata council is also reported to be proactive and practical, balancing thoughtful decision-making with prompt action when needed.
This home includes one parking space and a storage locker. Hot water is included in the strata fees.
This home has a lot going for it with surprisingly dramatic panoramic views, extensive high-quality renovations, a superb layout and building situation, and a great location. It’s excellent value in a central, diverse and interesting location. Come see us at our open house or contact us for a private showing.
