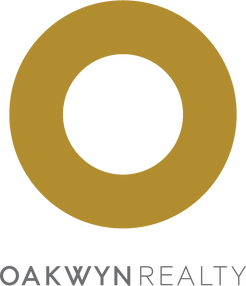Lovely 1912 home with loads of charm on tree-lined street. 3 bedroom family home on the upper two levels + 2 bedroom suite below. The main floor has a spacious living room with fireplace, a large dining room and an updated kitchen. Top floor has 3 full height bedrooms with treed outlooks. Updates throughout this home were done to retain the charm of the original build. The restored vintage elements, untouched patina, and new surfaces and installations come together to create what is undeniably a warm and inviting sense of place. Off the kitchen you’ll find a gorgeous deck draped in jasmine vines. The sunny south facing garden features mature landscaping, fire pit, potting shed, greenhouse and beautifully constructed new wood-burning sauna.
Address
1136 E 10TH AVENUE
List Price
$2,099,900
Property Type
Residential
Type of Dwelling
Single Family Residence
Transaction Type
Sale
Area
Vancouver East
Sub-Area
Mount Pleasant VE
Bedrooms
5
Bathrooms
2
Floor Area
2,168 Sq. Ft.
Lot Size
4026 Sq. Ft.
Year Built
1912
MLS® Number
R2941301
Listing Brokerage
Oakwyn Realty Ltd.
Basement Area
Fully Finished, Separate Entry
Postal Code
V5T 2B7
Zoning
RT-5
Tax Amount
$8,119.00
Tax Year
2024
Site Influences
Central Location, Lane Access, Private Yard
Features
ClthWsh/Dryr/Frdg/Stve/DW, Storage Shed
